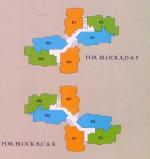
Floor Layout Plan
Each floor only 6 units
(E1,E2,E3,W1,W2,W3) |
|
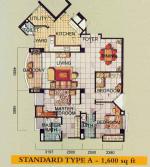
Standard Unit Type A
Built-up : 1,600 sf
3 + 1 room
|
|
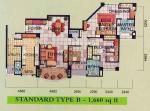
Standard Unit Type B
Built-up : 1,660 sf
3 + 1 room |
|

Standard Unit Type C
Built-up : 1,670 sf
3 + 1 room |
|
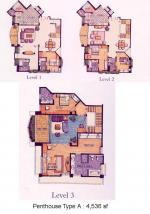
Penthouse Type A
-Built up : 4,536 sf
-3 storey
-4 + 1 room |
|
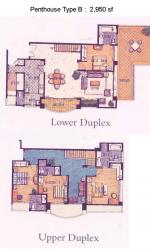
Penthouse Type B
-Built up : 2,950 sf
-Duplex (2 storey)
-4 + 1 room |
|
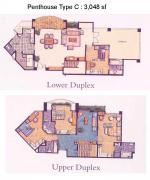
Penthouse Type C
Built up : 3,048 sf
-Duplex (2 storey)
-4 + 1 room
-with terrace (open air) |
|
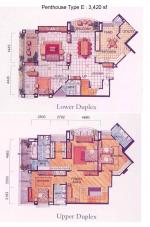
Penthouse Type E
Built up : 3,420 sf
-Duplex (2 storey)
-4 + 1 room |
|
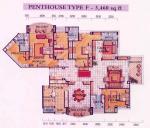
Penthouse Type F
Built up : 3460 sf
-1 storey
-4 + 1 room |
|